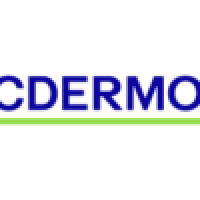The Responsibilities of this role will include but not limited to the following:
•Carrying out initial investigations and regular site visits on both surface and underground sites.
•Generating original civil construction design drawings with technical details for layout plans, topographical maps, section views, reinforcement details and bar bending schedules using measurements and standard specifications.
•Coordinating directly with Section Leaders to analyse designs sketches and produce detailed technical drawings in the shortest possible duration.
•Providing Section Engineer and Section Leader Civil with draughting duration and cost information.
•Understanding project requirements, verify design details and recommend modifications in line with company standards and best practices.
•Assisting in training of interns/trainees and be assist improvement of standards in the Drawing Office.
To be considered for this position, the candidate should meet the following minimum requirements:
• Grade 12 Certificate.
• Diploma/Certificate in Civil Draughting.
• Certificate in Civil/Structural Steel Engineering Draughting.
• AutoCAD.
• Member of Engineering Institution of Zambia (EIZ).
• Proficient in AutoCAD (2D and 3D Modelling).
•Microsoft Office Suite (Outlook, Excel and Microsoft Word).
• Team Player and Goal Oriented.
• Detail oriented and good mathematical abilities.
• Good Technical Communication skills (written and verbal).
• Good Problem-solving Skills.
• At least 2 years of experience in a similar position.
The successful candidate must be result oriented and have the ability to work with own initiative, ability to understand scope of work, paying particular attention to Company policies and Corporate objectives.










